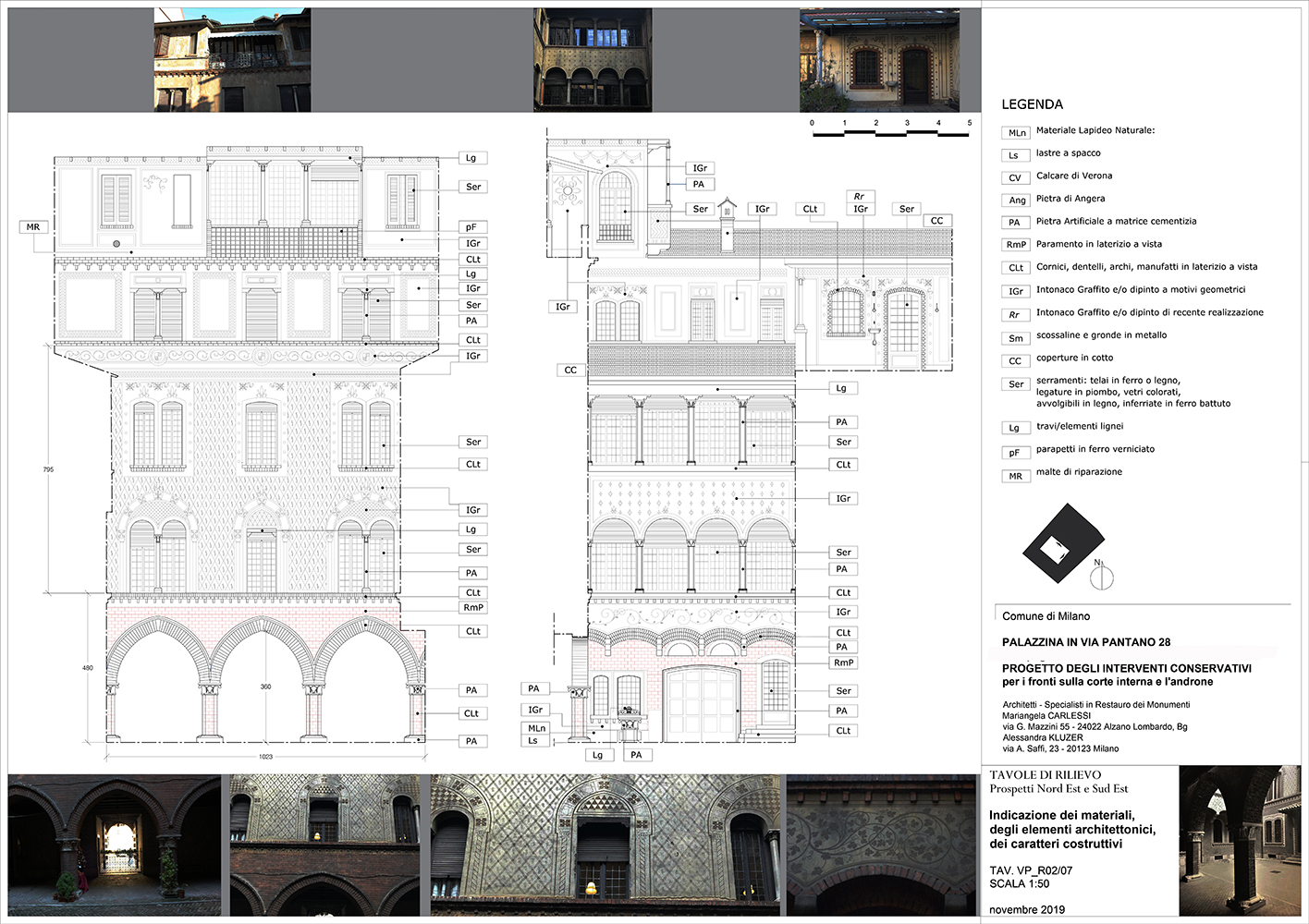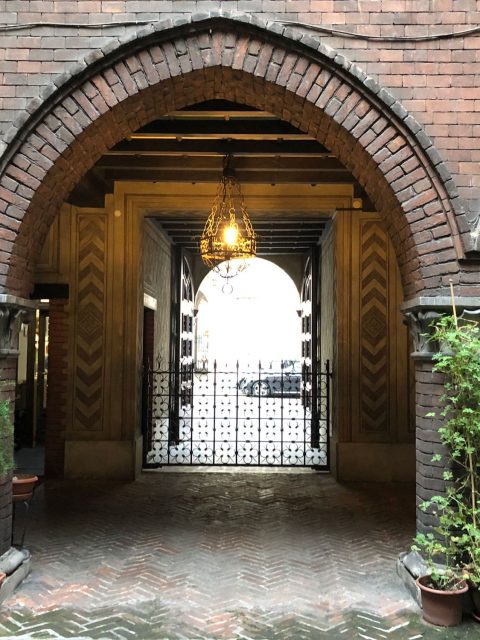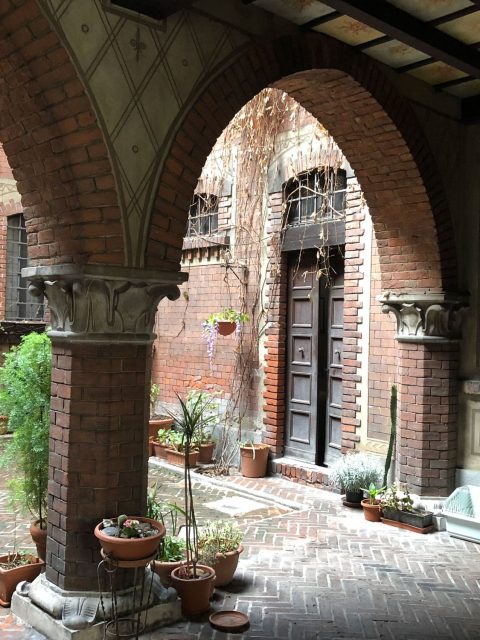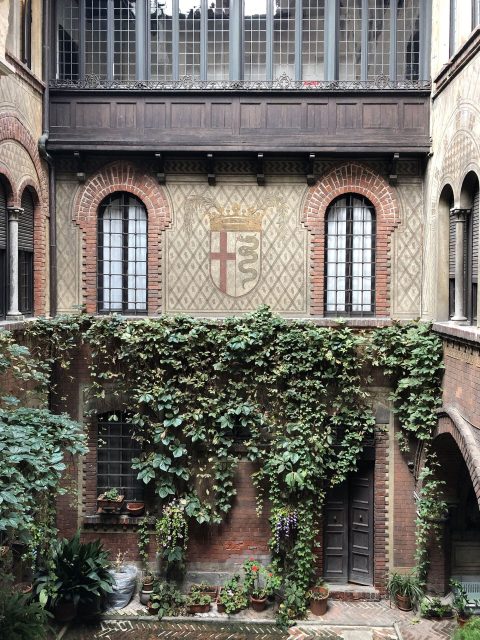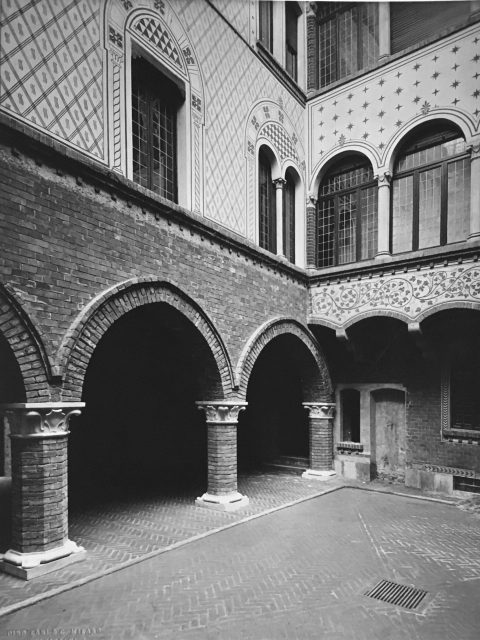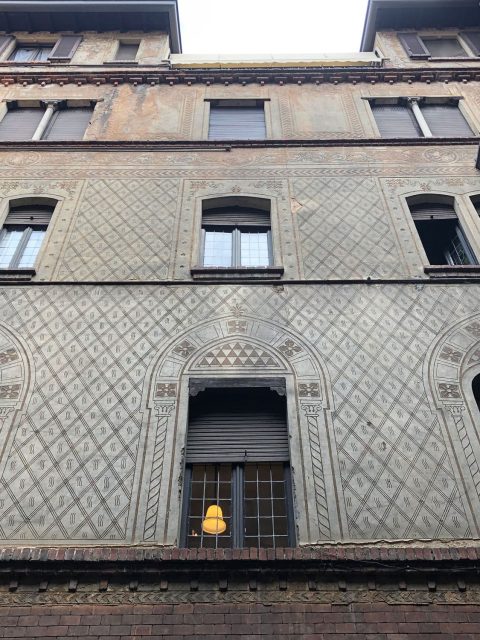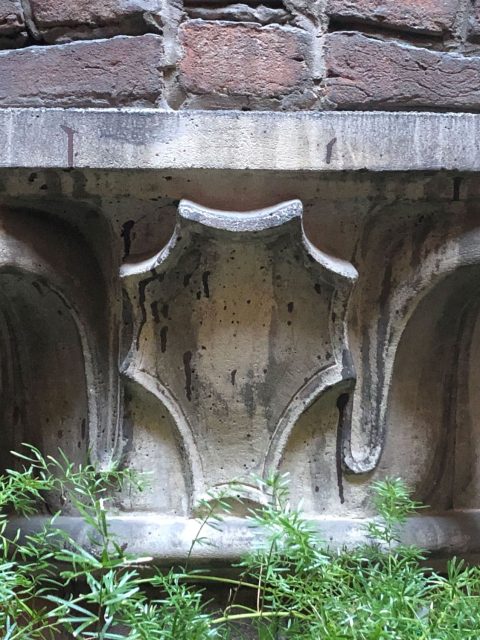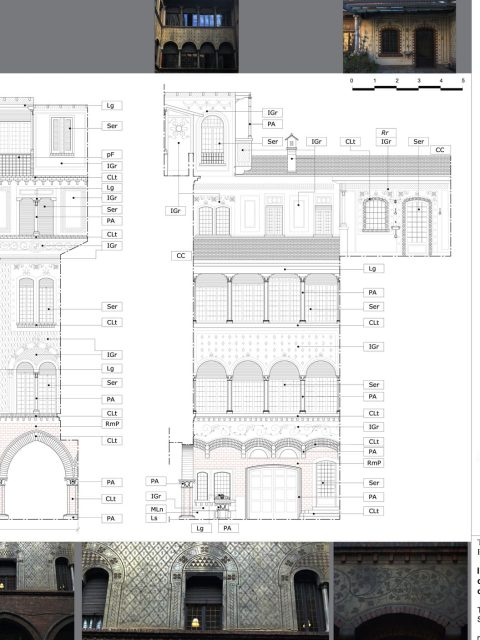Conservation Project of the internal facades and of the hallway of a neo-Renaissance building in Milan
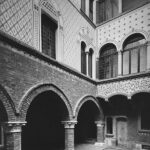
The building, protected by the monumental constraint, is the result of the refurbishment of a pre-existing building, implemented in 1924, according to Corrado Rossi design, in the typical forms of the “Sforza age neo-Renaissance”. The project offered us the opportunity to think over some issues involving a large part of the early twentieth century Milanese architecture, such as the refined graffito plasters and the artificial stone architectural elements the strongly characterize the internal facades. They are precious testimonies of very refined materials and execution techniques, in which skilful craftsmanship is combined with the first “series” production.
The facades are now in bad conservation conditions. This is mainly the case of plasters, where the material loss has affected various, sometimes large, areas, bringing about the issue of the intervention on the lacuna. Whereas the conservative approach underlying the project rejects the formal integration of the lacuna, the purposes of durability and of rebalancing the formal unit has led to the choice of the reintegration of the main geometries, in order to allow a complete reading of the facades.
